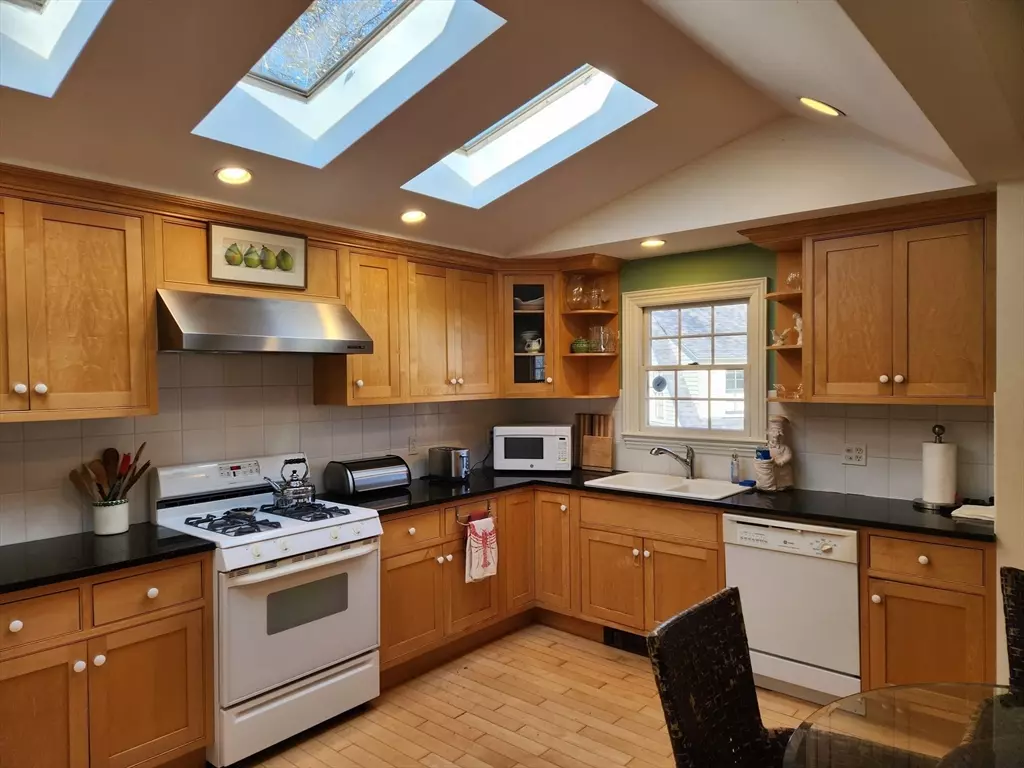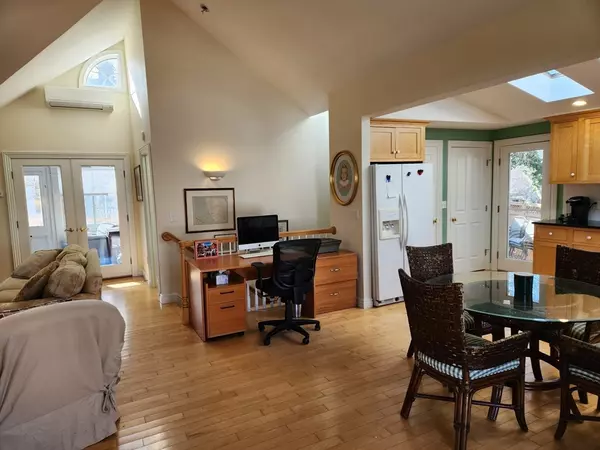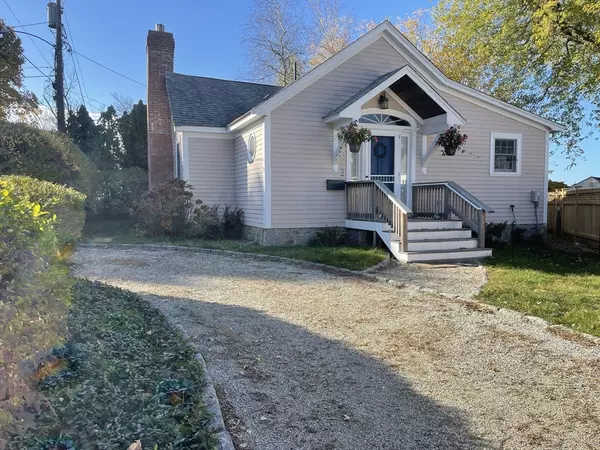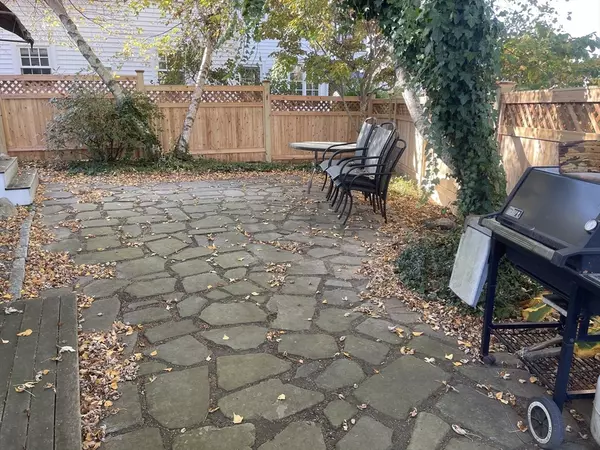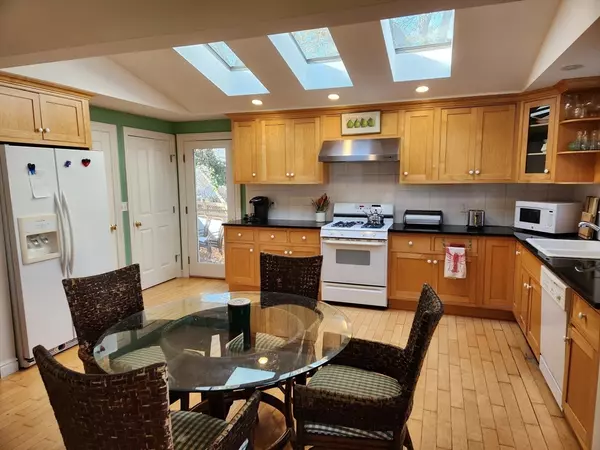3 Beds
2.5 Baths
1,650 SqFt
3 Beds
2.5 Baths
1,650 SqFt
Key Details
Property Type Single Family Home
Sub Type Single Family Residence
Listing Status Active
Purchase Type For Rent
Square Footage 1,650 sqft
MLS Listing ID 73315315
Bedrooms 3
Full Baths 2
Half Baths 1
HOA Y/N false
Rental Info Short Term Lease,Lease Terms(Neg),Term of Rental(5.5)
Year Built 2000
Available Date 2024-12-01
Property Description
Location
State MA
County Essex
Area Annisquam
Direction RIVER ROAD TO ARLINGTON STREET
Rooms
Primary Bedroom Level First
Dining Room Skylight, Vaulted Ceiling(s), Flooring - Hardwood, Open Floorplan, Recessed Lighting
Kitchen Skylight, Vaulted Ceiling(s), Flooring - Hardwood, Open Floorplan, Recessed Lighting
Interior
Heating Natural Gas, Baseboard
Fireplaces Number 1
Fireplaces Type Living Room
Appliance Range, Dishwasher, Refrigerator, Washer, Dryer, Range Hood
Laundry First Floor, In Building
Exterior
Exterior Feature Patio, Storage, Fenced Yard
Fence Fenced
Community Features Walk/Jog Trails, Conservation Area, Highway Access, House of Worship, Marina, Public School
Waterfront Description 1/10 to 3/10 To Beach
Total Parking Spaces 3
Garage No
Others
Pets Allowed No
Senior Community false

