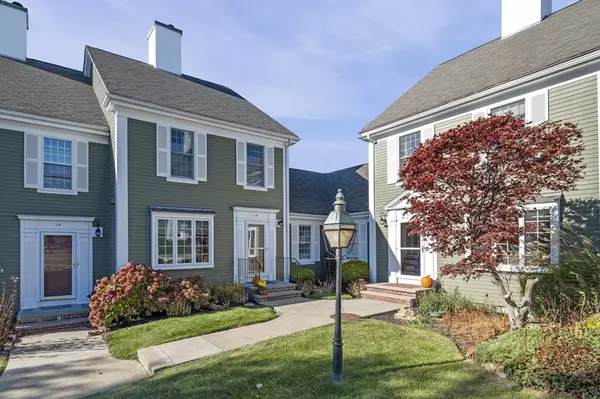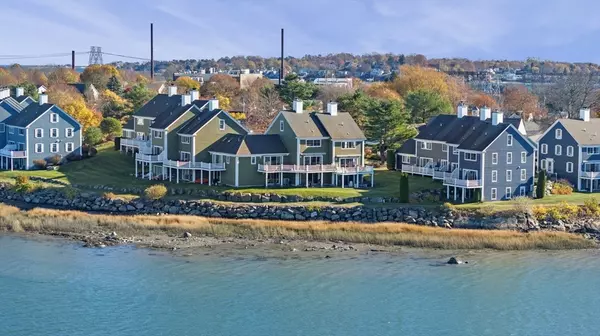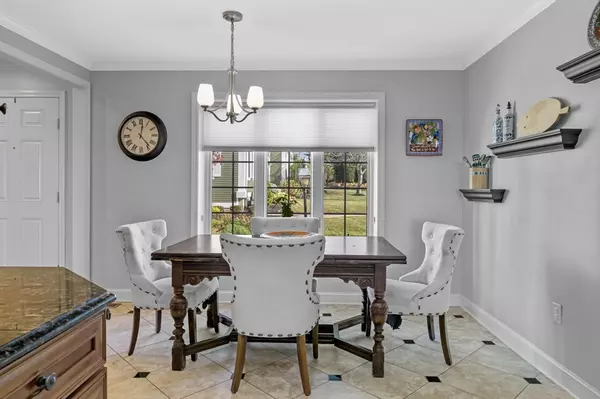
3 Beds
2.5 Baths
1,818 SqFt
3 Beds
2.5 Baths
1,818 SqFt
Key Details
Property Type Condo
Sub Type Condominium
Listing Status Pending
Purchase Type For Sale
Square Footage 1,818 sqft
Price per Sqft $466
MLS Listing ID 73311552
Bedrooms 3
Full Baths 2
Half Baths 1
HOA Fees $935/mo
Year Built 1980
Annual Tax Amount $8,339
Tax Year 2024
Property Description
Location
State MA
County Essex
Zoning res
Direction Derby Street to Essex Street to Szetela Lane to Settlers Way
Rooms
Basement Y
Primary Bedroom Level Main, First
Dining Room Flooring - Marble, Window(s) - Bay/Bow/Box
Kitchen Flooring - Marble, Countertops - Stone/Granite/Solid, Cabinets - Upgraded, Recessed Lighting, Stainless Steel Appliances
Interior
Heating Forced Air
Cooling Central Air
Flooring Tile, Laminate, Marble, Hardwood
Fireplaces Number 1
Fireplaces Type Living Room
Appliance Range, Oven, Dishwasher, Disposal, Refrigerator, Freezer, Washer, Dryer
Laundry Electric Dryer Hookup, Washer Hookup, Second Floor, In Unit
Exterior
Exterior Feature Deck - Composite, Patio, Professional Landscaping
Garage Spaces 1.0
Community Features Public Transportation, Shopping, Park, Walk/Jog Trails, Bike Path, Conservation Area
Waterfront true
Waterfront Description Waterfront,Beach Front,Harbor,Access,Direct Access,Ocean,Walk to,0 to 1/10 Mile To Beach,Beach Ownership(Private,Association)
Roof Type Shingle
Total Parking Spaces 1
Garage Yes
Building
Story 2
Sewer Public Sewer
Water Public
Others
Pets Allowed Yes w/ Restrictions
Senior Community false






