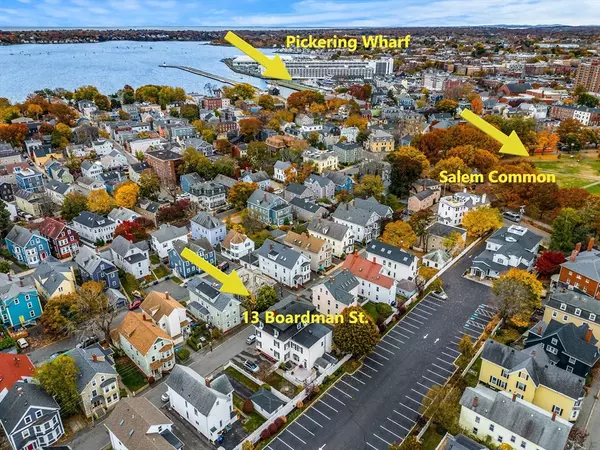
1 Bed
1 Bath
767 SqFt
1 Bed
1 Bath
767 SqFt
Key Details
Property Type Condo
Sub Type Condominium
Listing Status Active Under Contract
Purchase Type For Sale
Square Footage 767 sqft
Price per Sqft $547
MLS Listing ID 73309337
Bedrooms 1
Full Baths 1
HOA Fees $100/mo
Year Built 1882
Annual Tax Amount $3,868
Tax Year 2024
Lot Size 3,484 Sqft
Acres 0.08
Property Description
Location
State MA
County Essex
Zoning R2
Direction Webb St. to Boardman. Boardman is a one way right off of Salem Common.
Rooms
Basement Y
Primary Bedroom Level First
Kitchen Ceiling Fan(s), Flooring - Hardwood, Pantry, Countertops - Upgraded, Kitchen Island, Exterior Access, Remodeled, Gas Stove, Lighting - Pendant
Interior
Heating Forced Air, Natural Gas
Cooling None
Flooring Tile, Hardwood
Appliance Range, Dishwasher, Microwave, Refrigerator, Washer, Dryer
Laundry In Basement, In Unit
Exterior
Exterior Feature Patio, Garden, Rain Gutters
Community Features Public Transportation, Shopping, Park, House of Worship, Marina, T-Station
Utilities Available for Gas Range
Waterfront false
Waterfront Description Beach Front,Ocean,1 to 2 Mile To Beach,Beach Ownership(Public)
Roof Type Shingle,Rubber
Total Parking Spaces 2
Garage No
Building
Story 1
Sewer Public Sewer
Water Public
Others
Pets Allowed Yes
Senior Community false






