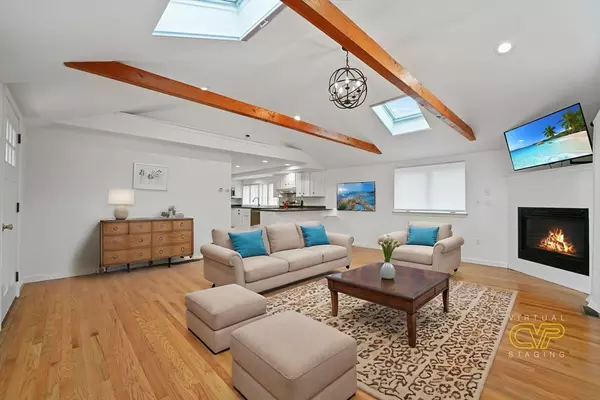
3 Beds
2 Baths
1,743 SqFt
3 Beds
2 Baths
1,743 SqFt
OPEN HOUSE
Sun Nov 24, 12:00pm - 1:30pm
Key Details
Property Type Single Family Home
Sub Type Single Family Residence
Listing Status Active
Purchase Type For Sale
Square Footage 1,743 sqft
Price per Sqft $438
MLS Listing ID 73309205
Style Cape
Bedrooms 3
Full Baths 2
HOA Fees $300/ann
HOA Y/N true
Year Built 1953
Annual Tax Amount $4,928
Tax Year 2024
Lot Size 8,712 Sqft
Acres 0.2
Property Description
Location
State MA
County Barnstable
Zoning RC
Direction Use GPS to Seacoast Shores, to Winthrop Drive
Rooms
Family Room Flooring - Hardwood
Basement Full, Bulkhead
Primary Bedroom Level Second
Kitchen Flooring - Hardwood, Countertops - Stone/Granite/Solid, Breakfast Bar / Nook, Open Floorplan
Interior
Heating Forced Air, Natural Gas
Cooling Central Air
Flooring Tile, Hardwood
Fireplaces Number 1
Fireplaces Type Living Room
Appliance Gas Water Heater, Range, Dishwasher, Refrigerator, Washer, Dryer
Laundry First Floor, Electric Dryer Hookup, Washer Hookup
Exterior
Exterior Feature Sprinkler System, Fenced Yard, Outdoor Shower
Garage Spaces 1.0
Fence Fenced
Community Features Shopping, Pool, Tennis Court(s), Park, Walk/Jog Trails, Stable(s), Golf, Medical Facility, Highway Access, Marina, Private School, Public School
Utilities Available for Electric Dryer, Washer Hookup
Waterfront false
Waterfront Description Beach Front,Lake/Pond,Ocean,0 to 1/10 Mile To Beach,Beach Ownership(Association,Deeded Rights)
Roof Type Shingle
Total Parking Spaces 4
Garage Yes
Building
Lot Description Corner Lot
Foundation Concrete Perimeter
Sewer Private Sewer
Water Public
Schools
Elementary Schools Falmouth
Middle Schools Falmouth
High Schools Falmouth High
Others
Senior Community false






