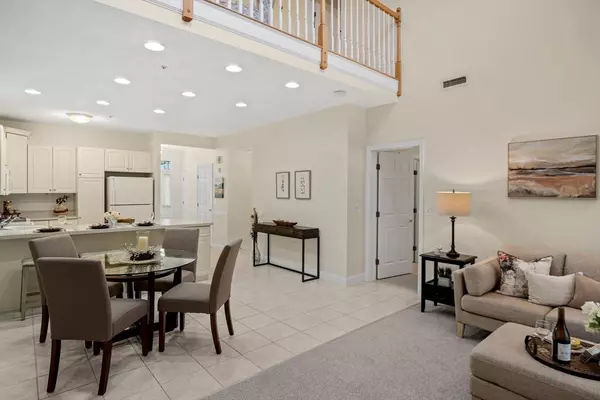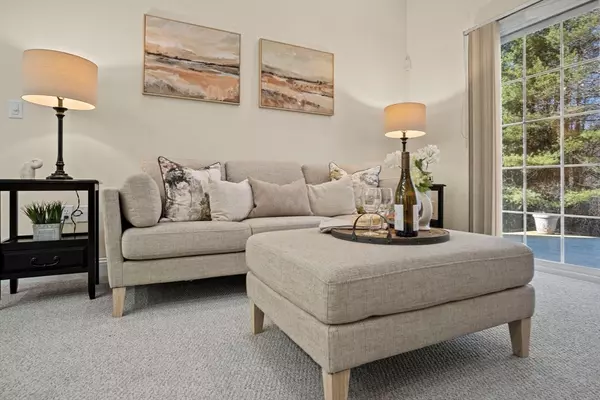
3 Beds
2.5 Baths
2,145 SqFt
3 Beds
2.5 Baths
2,145 SqFt
Key Details
Property Type Condo
Sub Type Condominium
Listing Status Active Under Contract
Purchase Type For Sale
Square Footage 2,145 sqft
Price per Sqft $300
MLS Listing ID 73291660
Bedrooms 3
Full Baths 2
Half Baths 1
HOA Fees $475/mo
Year Built 2004
Annual Tax Amount $7,469
Tax Year 2024
Property Description
Location
State MA
County Middlesex
Zoning MFD
Direction Main St/Rt 28 to Stonebury Way
Rooms
Basement N
Primary Bedroom Level First
Kitchen Flooring - Stone/Ceramic Tile, Open Floorplan, Recessed Lighting, Gas Stove, Peninsula, Lighting - Overhead
Interior
Interior Features Ceiling Fan(s), Attic Access, Lighting - Overhead, Bedroom, Home Office, Loft, Internet Available - DSL
Heating Forced Air
Cooling Central Air
Flooring Tile, Carpet, Hardwood, Flooring - Wall to Wall Carpet, Flooring - Hardwood
Fireplaces Number 1
Fireplaces Type Living Room
Appliance Range, Dishwasher, Microwave, Refrigerator, Washer, Dryer
Laundry First Floor, In Unit
Exterior
Exterior Feature Patio, Gazebo, Rain Gutters, Professional Landscaping, Sprinkler System, Tennis Court(s)
Garage Spaces 2.0
Community Features Public Transportation, Shopping, Tennis Court(s), Golf, Medical Facility, Laundromat, Highway Access, House of Worship, Public School, T-Station, Adult Community
Utilities Available for Gas Range
Roof Type Shingle
Total Parking Spaces 2
Garage Yes
Building
Story 2
Sewer Public Sewer
Water Public
Others
Pets Allowed Yes w/ Restrictions
Senior Community true






