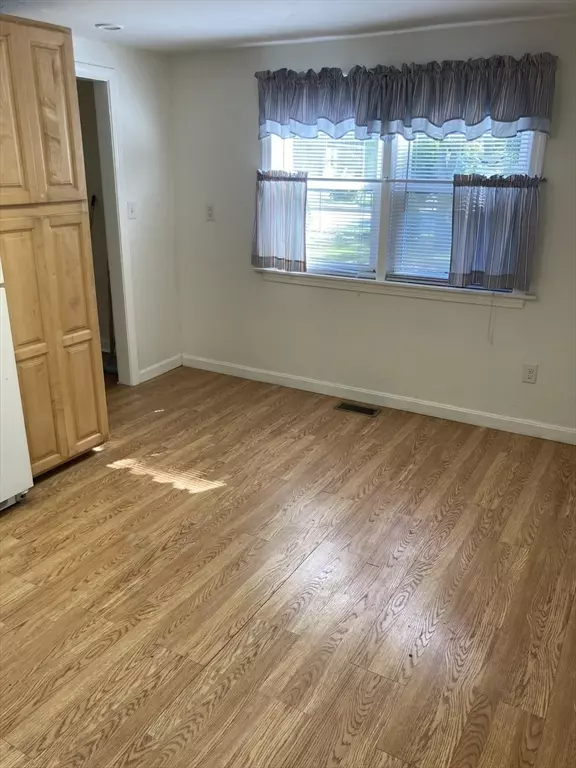
3 Beds
1 Bath
988 SqFt
3 Beds
1 Bath
988 SqFt
Key Details
Property Type Single Family Home
Sub Type Single Family Residence
Listing Status Pending
Purchase Type For Sale
Square Footage 988 sqft
Price per Sqft $667
Subdivision Maravista
MLS Listing ID 73275668
Style Ranch
Bedrooms 3
Full Baths 1
HOA Y/N false
Year Built 1952
Annual Tax Amount $2,922
Tax Year 2024
Lot Size 9,583 Sqft
Acres 0.22
Property Description
Location
State MA
County Barnstable
Area Teaticket
Zoning RC
Direction Teaticket Highway (28) to Maravista Ave. to Cedar on right.
Rooms
Basement Full, Interior Entry, Bulkhead, Concrete
Primary Bedroom Level First
Kitchen Flooring - Laminate, Dining Area, Cabinets - Upgraded, Exterior Access
Interior
Interior Features Internet Available - Broadband
Heating Forced Air, Natural Gas
Cooling Central Air
Flooring Wood, Laminate
Fireplaces Number 1
Fireplaces Type Living Room
Appliance Electric Water Heater, Water Heater, Range, Dishwasher, Refrigerator, Freezer
Laundry Electric Dryer Hookup, Washer Hookup, In Basement
Exterior
Exterior Feature Rain Gutters, Screens
Garage Spaces 2.0
Community Features Shopping, Park, Walk/Jog Trails, Bike Path, Conservation Area, House of Worship, Marina, Public School
Utilities Available for Electric Range, for Electric Oven, for Electric Dryer, Washer Hookup
Waterfront false
Waterfront Description Beach Front,3/10 to 1/2 Mile To Beach
Roof Type Shingle
Total Parking Spaces 4
Garage Yes
Building
Lot Description Corner Lot, Level
Foundation Block
Sewer Public Sewer
Water Public
Schools
Elementary Schools Teaticket
Others
Senior Community false
Acceptable Financing Contract
Listing Terms Contract






