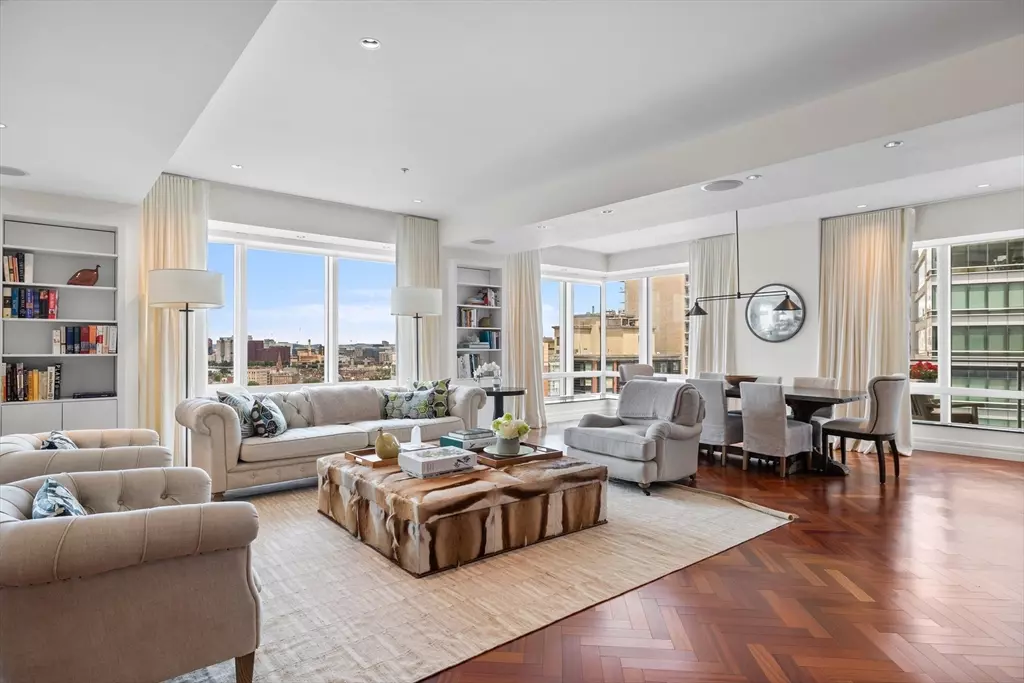
4 Beds
3.5 Baths
3,246 SqFt
4 Beds
3.5 Baths
3,246 SqFt
Key Details
Property Type Condo
Sub Type Condominium
Listing Status Active
Purchase Type For Sale
Square Footage 3,246 sqft
Price per Sqft $1,232
MLS Listing ID 73257025
Bedrooms 4
Full Baths 3
Half Baths 1
HOA Fees $5,308/mo
Year Built 2000
Annual Tax Amount $46,777
Tax Year 2024
Lot Size 3,049 Sqft
Acres 0.07
Property Description
Location
State MA
County Suffolk
Area Midtown
Zoning CD
Direction Left off of Tremont Street on to Avery Street. Same side of the street as Equinox and Ritz Hotel.
Rooms
Basement N
Interior
Heating Baseboard
Cooling Central Air
Fireplaces Number 1
Exterior
Garage Spaces 2.0
Community Features Public Transportation, Shopping, Pool, Tennis Court(s), Park, Walk/Jog Trails, Medical Facility, Bike Path, Conservation Area, Highway Access, House of Worship, Private School, Public School, T-Station, University
Waterfront false
Garage Yes
Building
Story 1
Sewer Public Sewer
Water Public
Others
Pets Allowed Yes
Senior Community false






