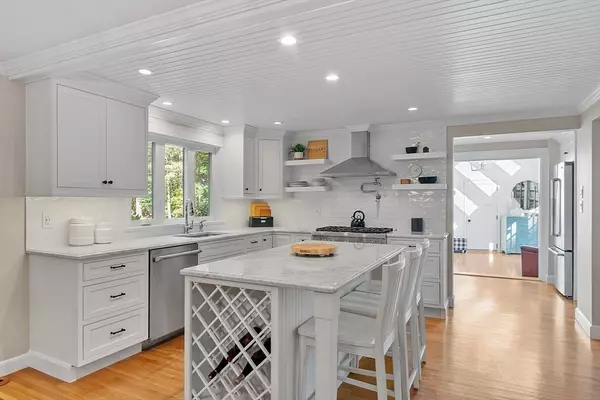$1,200,000
$989,900
21.2%For more information regarding the value of a property, please contact us for a free consultation.
4 Beds
3 Baths
2,709 SqFt
SOLD DATE : 11/20/2024
Key Details
Sold Price $1,200,000
Property Type Single Family Home
Sub Type Single Family Residence
Listing Status Sold
Purchase Type For Sale
Square Footage 2,709 sqft
Price per Sqft $442
MLS Listing ID 73298244
Sold Date 11/20/24
Bedrooms 4
Full Baths 3
HOA Y/N false
Year Built 1970
Annual Tax Amount $10,270
Tax Year 2024
Lot Size 1.030 Acres
Acres 1.03
Property Description
Combining timeless elegance with modern upgrades, this stunning 4-bedroom expanded gambrel is nestled on a private lot in a prime neighborhood, offering warm and sophisticated living. Custom details include coffered and beadboard ceilings, built-ins providing both functionality and character, an impressive eat-in kitchen that’s a chef's dream come true and gleaming hardwood floors throughout. The living areas are designed for both relaxation and entertaining, featuring two fireplaces creating a warm and inviting ambiance, a dining room perfect for hosting guests, a family room for informal gatherings and a 4-season sunroom to enjoy natural light year-round. All 3 full baths are tastefully updated. The bedrooms are spacious and well-appointed, with serene views. Outside the sweeping flat yard provides an oasis of calm with lush greenery, an expansive brick patio and ample space for outdoor activities. The 2+ car garage and full basement offer plenty of storage space. A true dream home!
Location
State MA
County Essex
Zoning R1
Direction Great Pond Road to Coachmans Lane
Rooms
Family Room Closet/Cabinets - Custom Built, Flooring - Hardwood, Window(s) - Picture, Recessed Lighting, Crown Molding
Basement Bulkhead, Sump Pump
Primary Bedroom Level First
Dining Room Flooring - Hardwood, Recessed Lighting, Crown Molding
Kitchen Coffered Ceiling(s), Flooring - Hardwood, Countertops - Upgraded, Recessed Lighting, Crown Molding
Interior
Interior Features Vaulted Ceiling(s), Lighting - Pendant, Sun Room, Central Vacuum
Heating Forced Air, Natural Gas
Cooling Central Air
Flooring Tile, Hardwood, Flooring - Hardwood
Fireplaces Number 2
Fireplaces Type Family Room, Living Room
Appliance Gas Water Heater, Range, Dishwasher, Disposal, Microwave, Refrigerator
Exterior
Exterior Feature Patio, Rain Gutters, Professional Landscaping, Sprinkler System
Garage Spaces 2.0
Community Features Golf
Waterfront false
Roof Type Shingle
Total Parking Spaces 6
Garage Yes
Building
Lot Description Wooded
Foundation Concrete Perimeter
Sewer Public Sewer
Water Public
Others
Senior Community false
Read Less Info
Want to know what your home might be worth? Contact us for a FREE valuation!

Our team is ready to help you sell your home for the highest possible price ASAP
Bought with The Carroll Group • RE/MAX Partners






