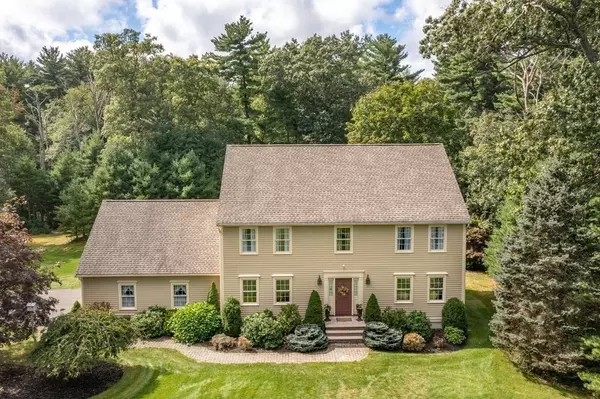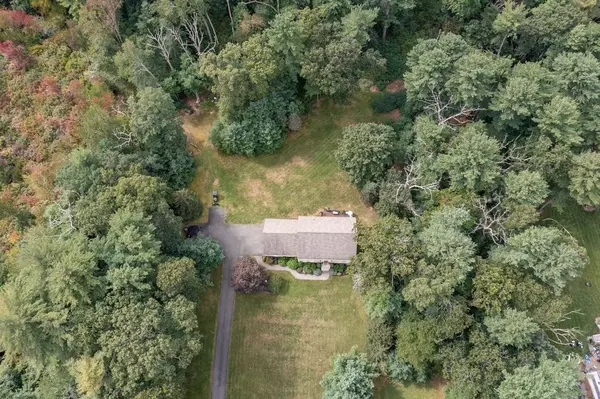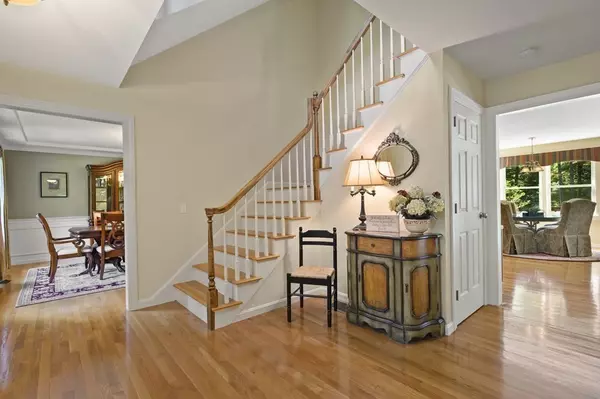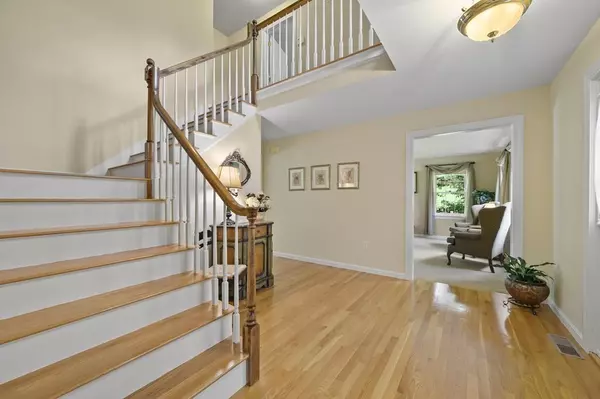$850,000
$824,900
3.0%For more information regarding the value of a property, please contact us for a free consultation.
3 Beds
2.5 Baths
2,547 SqFt
SOLD DATE : 10/27/2021
Key Details
Sold Price $850,000
Property Type Single Family Home
Sub Type Single Family Residence
Listing Status Sold
Purchase Type For Sale
Square Footage 2,547 sqft
Price per Sqft $333
Subdivision Four Meadows Farm
MLS Listing ID 72898967
Sold Date 10/27/21
Style Colonial
Bedrooms 3
Full Baths 2
Half Baths 1
Year Built 1995
Annual Tax Amount $9,938
Tax Year 2021
Lot Size 11.580 Acres
Acres 11.58
Property Description
Welcome Home to this Stunning Center entrance 3 Bed, 2.5 bath colonial on over 11 acres in the highly desirable Four Meadows Farm Neighborhood.Entry into this breathtaking foyer exemplifies pride in ownership.The sun drenched first floor boasts an open concept large kitchen with all new stainless appliances.Completing the first floor you will find front to back living room with gas fireplace, formal dining room and half bath.Upstairs you will find a large master bedroom with walk in closet and ensuite bath w/whirlpool tub and separate shower.Down the hall you will find 2 more spacious bedrooms with gleaming hardwood floors and full bathroom.The walk up unfinished attic and full basement offer great expansion potential.The grounds surrounding this lovely home are breathtakingly serene and complete with gardening shed and barn, offering exploration for hours.All new paint.Friday showings request w/ShowingTime.Public Open houses Sat&Sun 9/25 & 9/26 12-2pm.*All offers due Monday, 9/27 3pm.
Location
State MA
County Essex
Zoning R2
Direction 133 East take first right onto Longmeadow next right onto Trowbridge, fourth house on right.
Rooms
Family Room Flooring - Wall to Wall Carpet, French Doors, Deck - Exterior, Recessed Lighting
Basement Full, Walk-Out Access, Garage Access, Unfinished
Primary Bedroom Level Second
Dining Room Flooring - Hardwood, Wainscoting, Crown Molding
Kitchen Flooring - Hardwood, Kitchen Island, Recessed Lighting
Interior
Interior Features Attic Access, Central Vacuum
Heating Forced Air, Natural Gas
Cooling Central Air
Flooring Wood, Tile, Carpet
Fireplaces Number 1
Fireplaces Type Family Room
Appliance Range, Dishwasher, Microwave, Refrigerator, Washer, Dryer, Gas Water Heater, Utility Connections for Gas Range, Utility Connections for Gas Dryer
Laundry In Basement
Exterior
Exterior Feature Storage, Garden, Horses Permitted
Garage Spaces 2.0
Utilities Available for Gas Range, for Gas Dryer
Waterfront false
Roof Type Shingle
Total Parking Spaces 10
Garage Yes
Building
Lot Description Wooded
Foundation Concrete Perimeter
Sewer Private Sewer
Water Public
Schools
Elementary Schools Pine Grove
Middle Schools Triton
High Schools Triton
Read Less Info
Want to know what your home might be worth? Contact us for a FREE valuation!

Our team is ready to help you sell your home for the highest possible price ASAP
Bought with Mike Quail Team • eXp Realty






